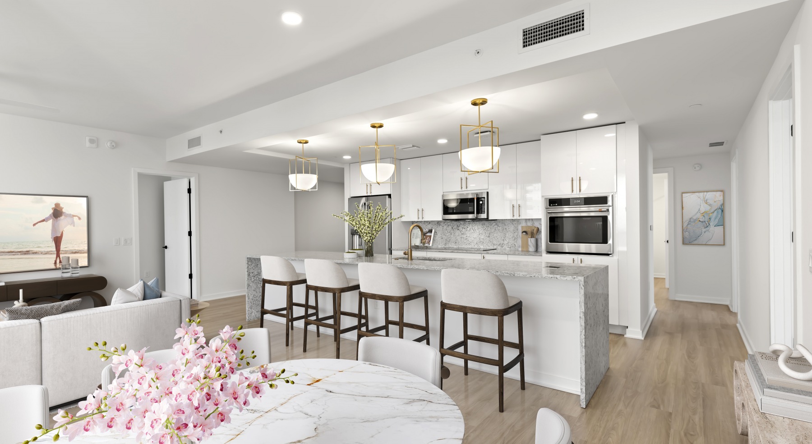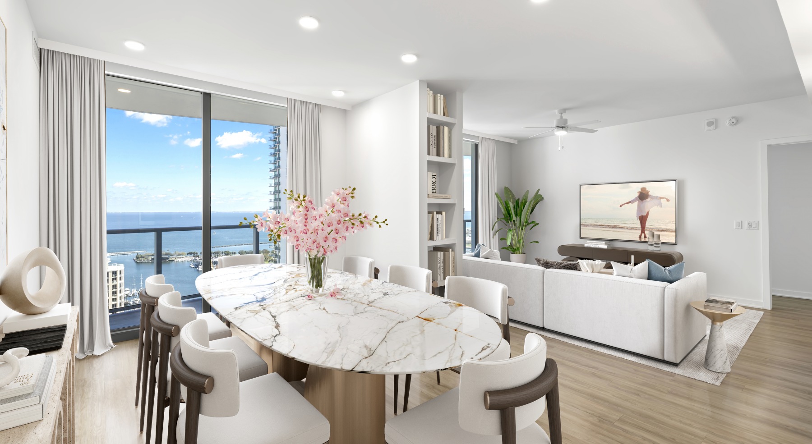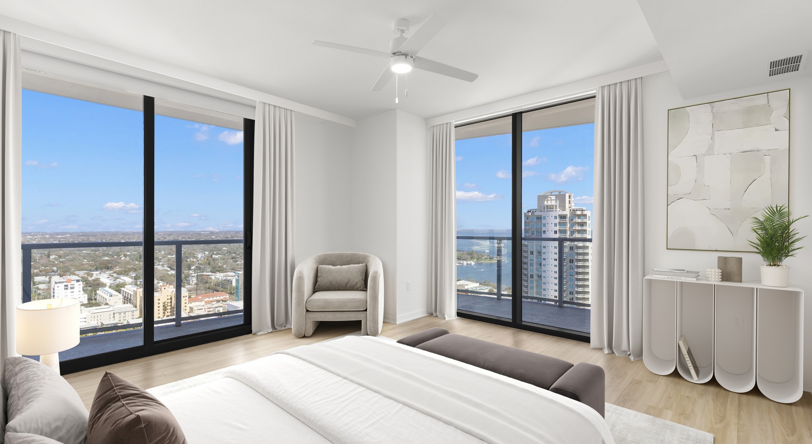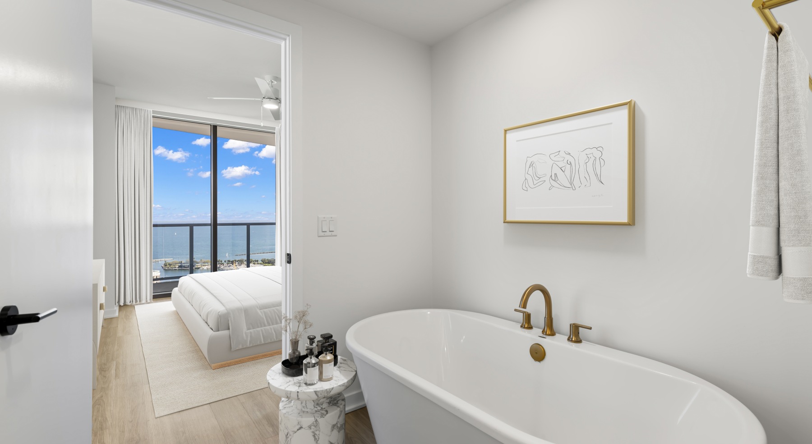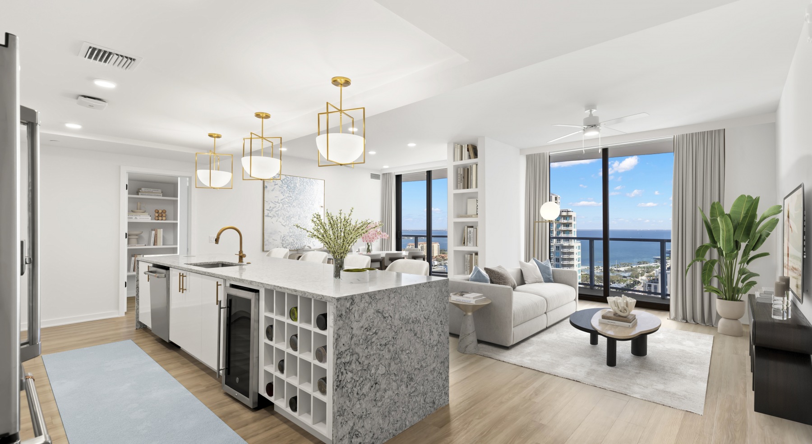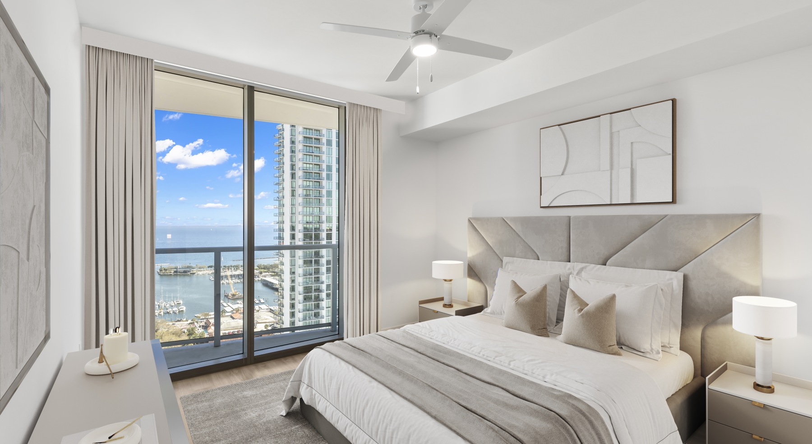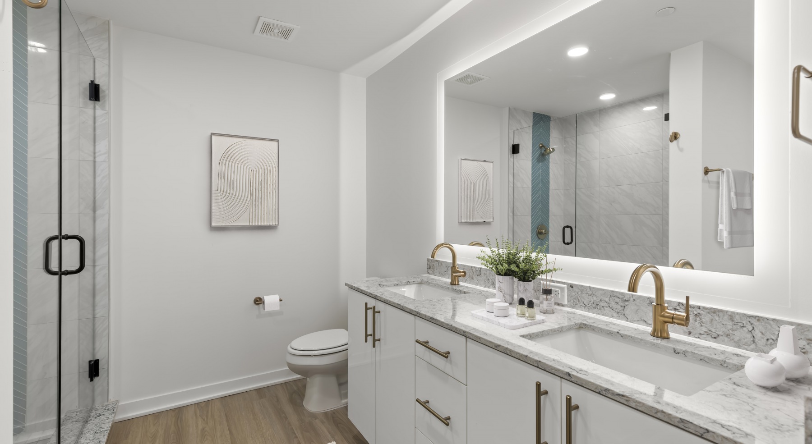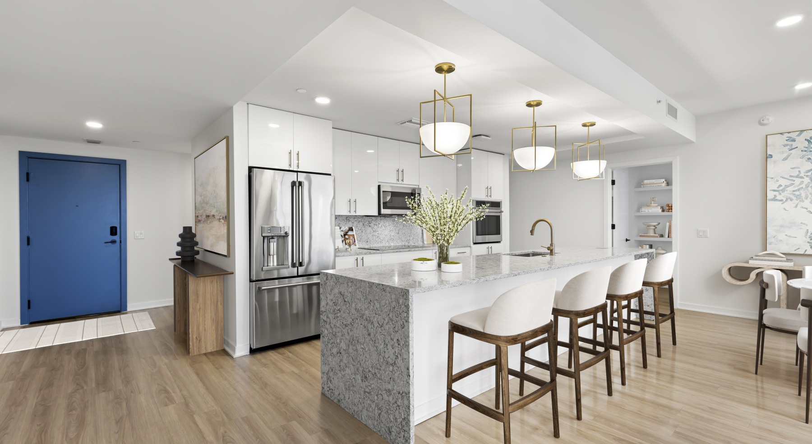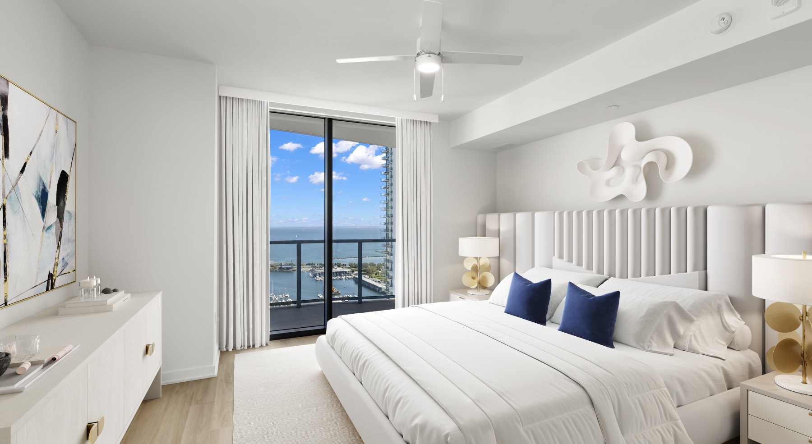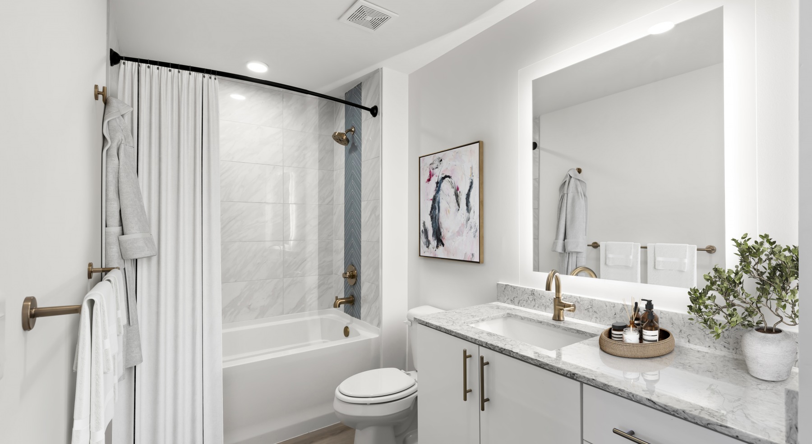Amenities for Miles.
Views for Days.
Views? At Ascent St Pete, they're limitless. We cater to those who like to live above the city skyline. Discover our exquisite penthouse residences: Featuring studio, one-bedroom, two-bedroom, and three-bedroom options. Every lavish amenity is here, but with a level of finish and detail that are usually reserved for luxury hotels.
